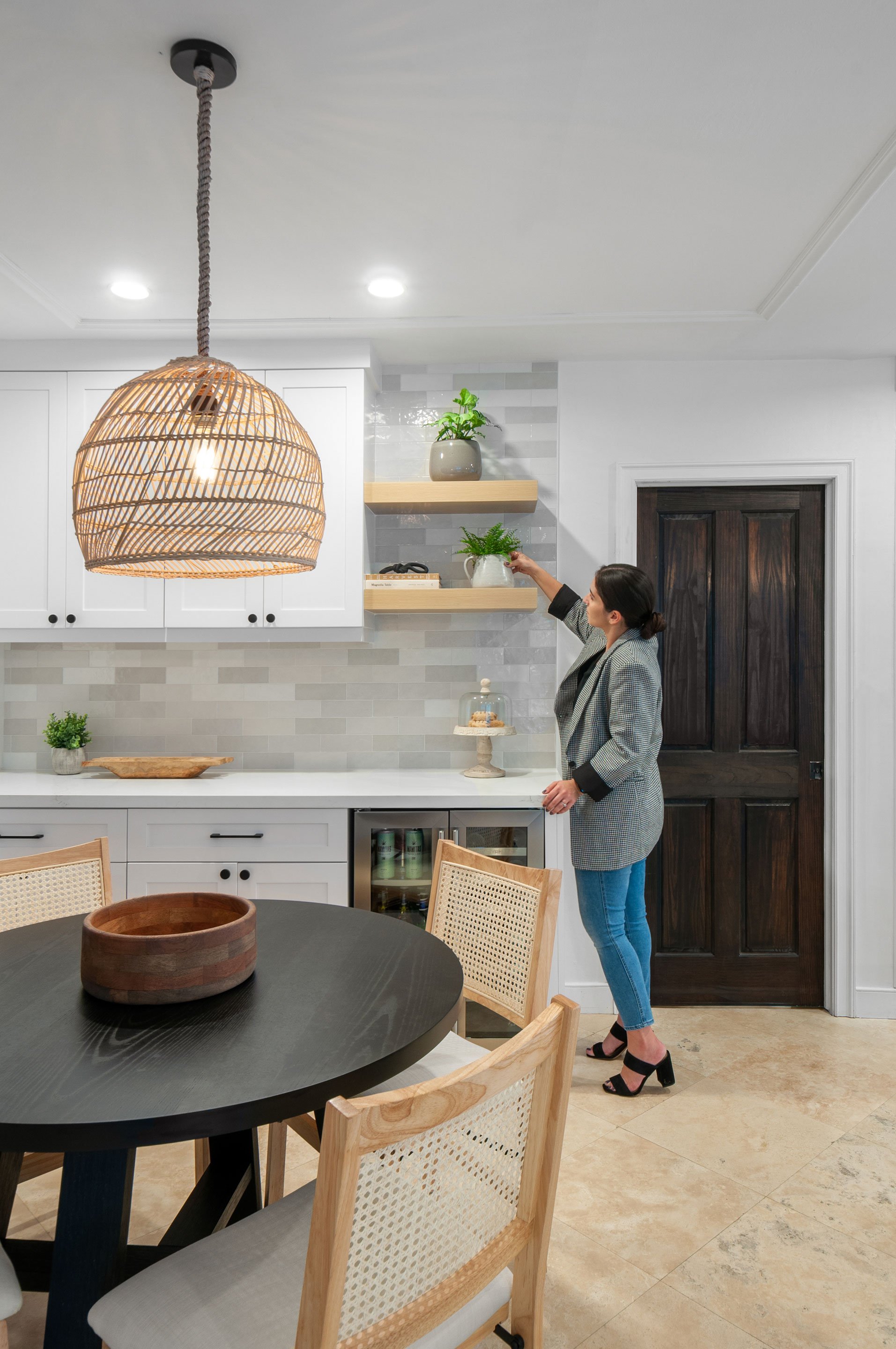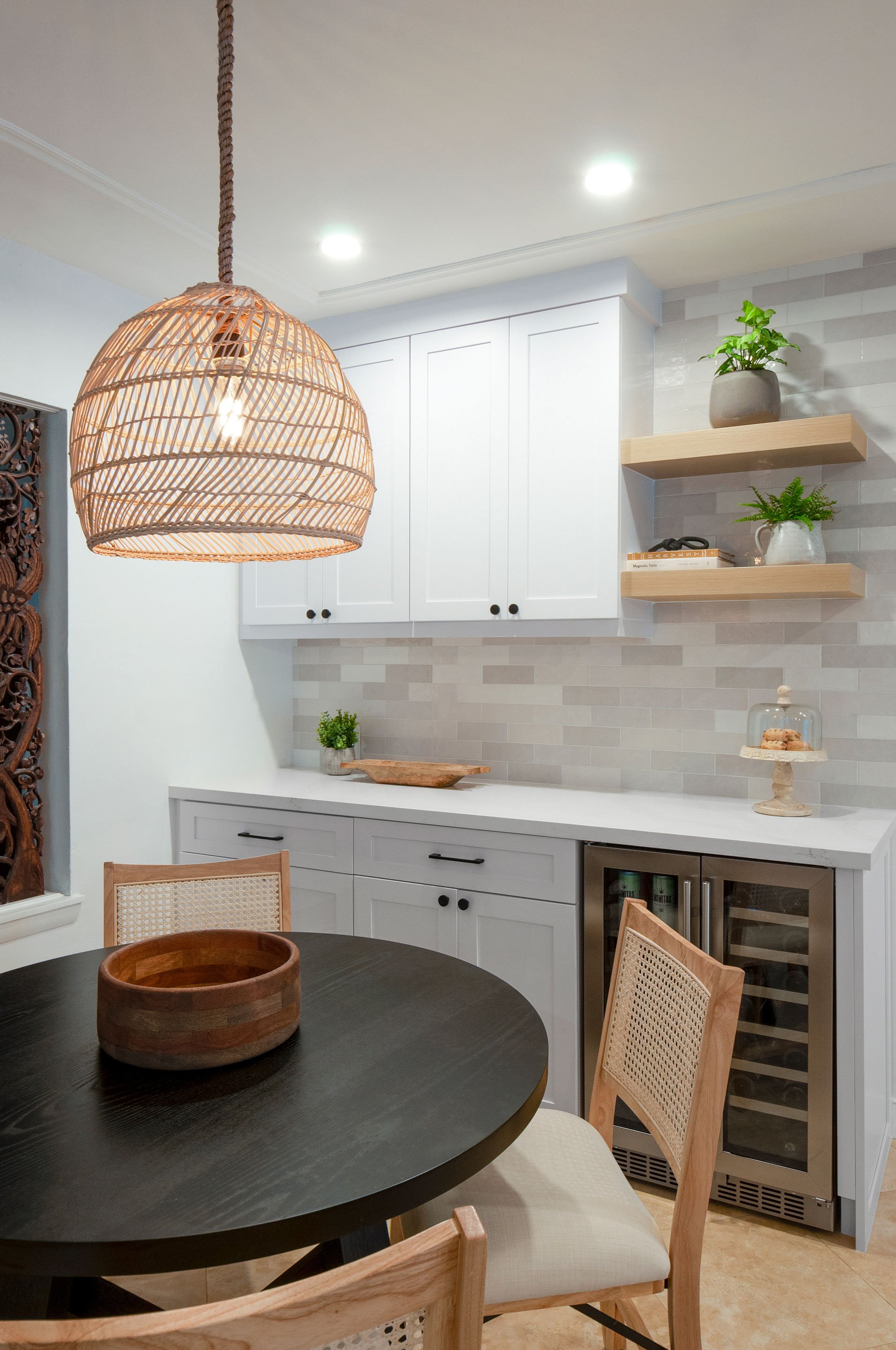Fins Up!
When I was called to check out this project I immediately fell in love with the home. The entry is via a terrace with breeze blocks - so Palm Springs! I could see the vision the clients had of taking down the walls of the kitchen and making the common area one big space. The closed-off kitchen just did not work in this case. And on top of that, it had dark cabinets and a green countertop.
So we got started by refining the layout that the clients had drawn up. We focused on creating visual balance on the back wall by having the pantry tower on one side and the refrigerator on the right side. Then we centered the stainless steel hood and had upper cabinets on either side. We knew we wanted to take up the backsplash to the ceiling and give that wall some texture and depth to contrast the white cabinets. We tucked the microwave away in the island and added an entire set of cabinets on the sitting side of the island. When we opened up the kitchen we removed a lot of upper cabinets as well as two pantry closets so we wanted to make sure we had plenty of space in the new layout! There is never enough storage, right? By extending the cabinets into the dining area we gained more storage in a bar and coffee station area.
Our clients love to host and watch sporting events so all of the counter space is great for hosting. With the walls out of the way, no one is missing a big play in the game! We love connecting people and spaces. Now, they feel at home with a bright and functional space just in time for holiday hosting.






